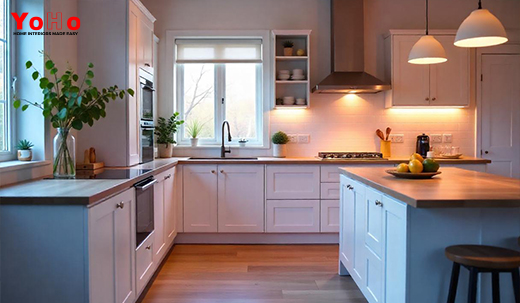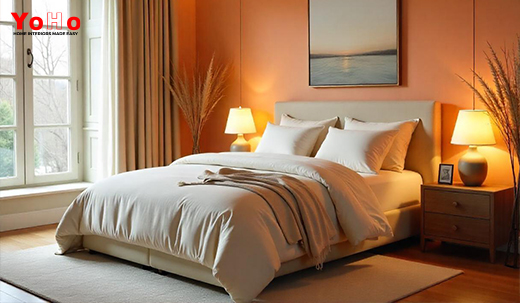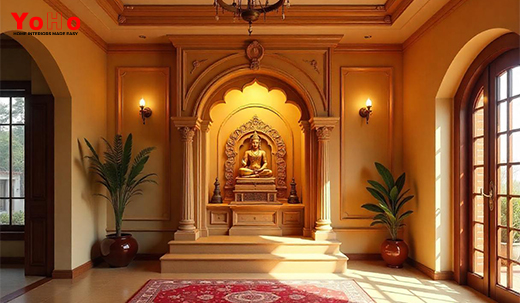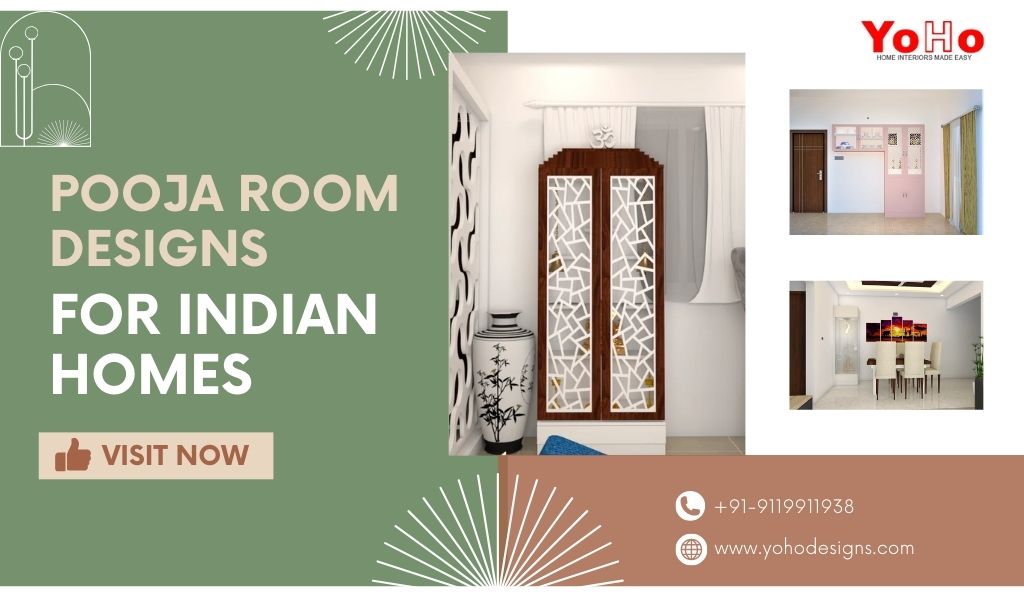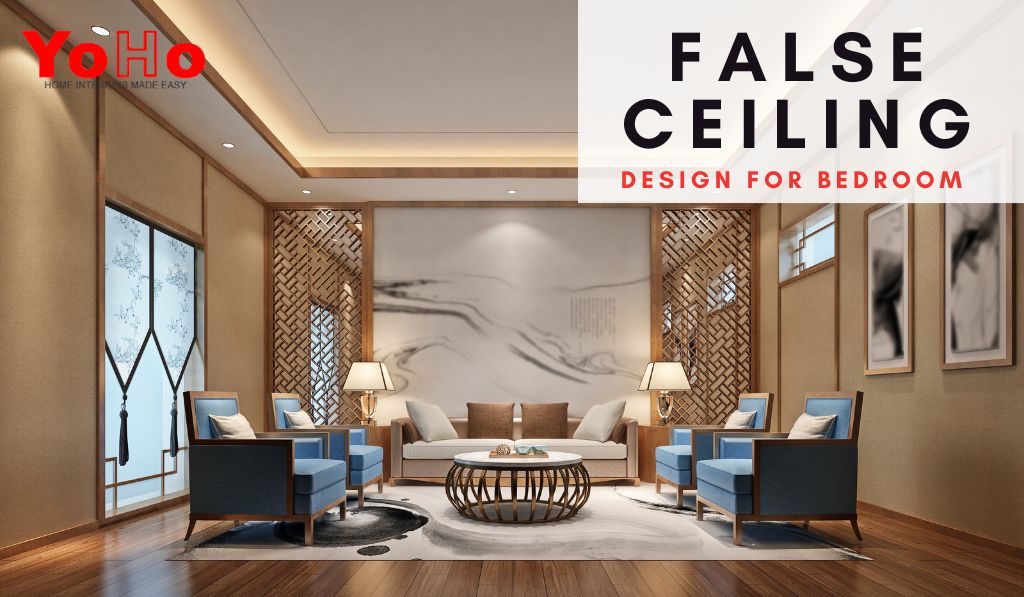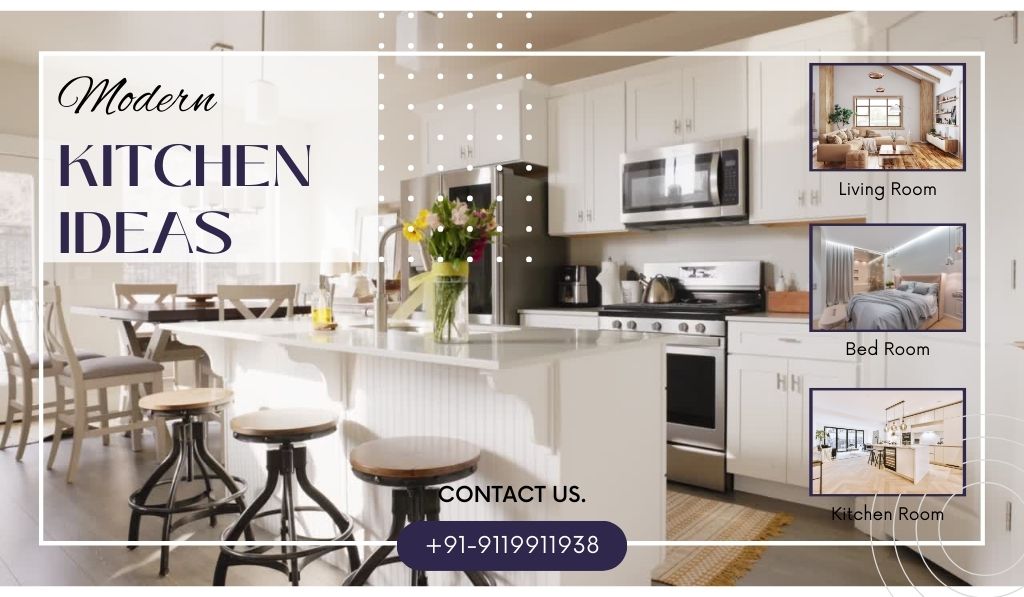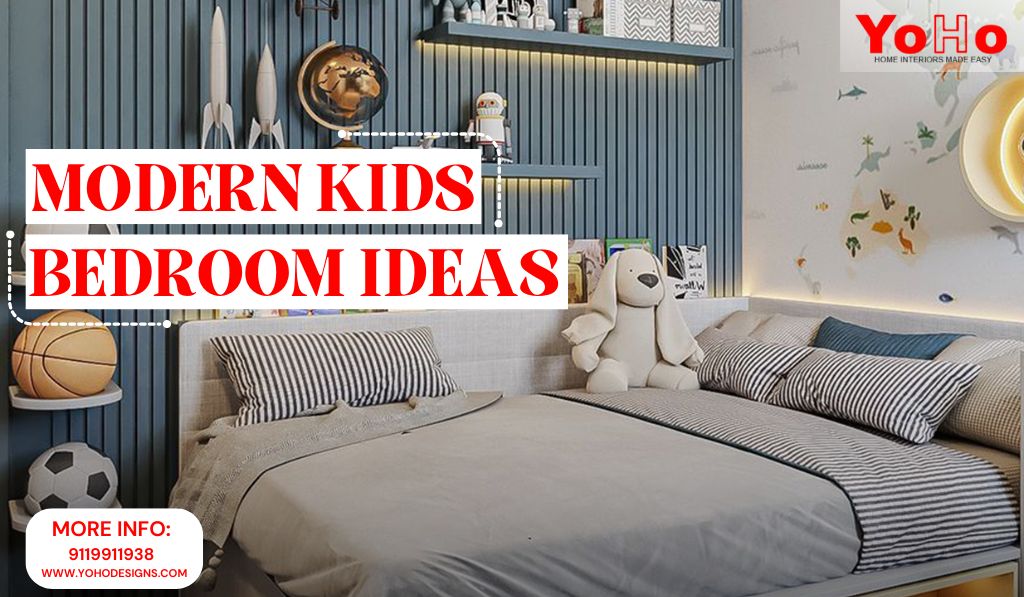Being the focal point in any household, the kitchen has to strike a perfect balance between efficiency, storage space, and beauty. Whether redesigning your kitchen or starting fresh, having the right layout will always be handy. In this blog, we discuss the most popular kitchen layouts and how each saves space while improving the overall look.
Why is the Right Kitchen Layout Important?
An efficient kitchen layout guarantees unobstructed work processes, effective space utilization, and sufficient room for storing kitchen appliances and ingredients. It also states who you are and integrates it into your home’s decor. Given the different types of kitchen designs available, it is important to identify one that accommodates your needs, cooking patterns, and available space.
Top Kitchen Layout Ideas for Extra Storage & Style
1. The L-Shaped Kitchen Layout

Benefits:
- Maximizes corner space with smart storage solutions like pull-out cabinets or lazy Susans.
- It provides an open feel, making it ideal for kitchens that double as dining areas.
- Allows for a seamless workflow between cooking, cleaning, and prep areas.
Styling Tips:
- Add open shelving on one wall for a stylish yet functional display.
- Use light colors to make the space feel larger and more inviting.
2. The U-Shaped Kitchen Layout
The U-shaped kitchen layout is perfect for extra storage and counter space. It features cabinets and appliances along three walls, forming a “U” shape.

Benefits:
- It offers plenty of storage and workspace, making it ideal for large families or avid cooks.
- Keeps everything within easy reach, reducing unnecessary movement.
- It can include a kitchen island for additional functionality.
Styling Tips:
- Use contrasting colors for the cabinets and countertops to create visual interest.
- Incorporate pendant lighting above the countertops for a modern touch.
3. The Galley Kitchen Layout
The galley kitchen layout is compact and efficient, perfect for small spaces. It features two parallel countertops with a walkway in between.

Benefits:
- It maximizes every inch of space, making it ideal for apartments or small homes.
- It provides a streamlined workflow with everything within easy reach.
- Easy to keep clean and organized.
Styling Tips:
- Use light-coloured cabinets and reflective surfaces to make the space feel larger.
- Add vertical storage solutions like tall cabinets or open shelves.
4. The Island Kitchen Layout
The island kitchen layout is a versatile and stylish option that works well in larger kitchens. It features a central island that can be used for cooking, dining, or storage.

Benefits:
- It adds extra counter space and storage, making it perfect for entertaining.
- It can include built-in appliances like a sink or cooktop for added functionality.
- Creates a natural focal point in the kitchen.
Styling Tips:
- Choose a contrasting color or material for the island to make it stand out.
- Add bar stools for a casual dining area.
5. The One-Wall Kitchen Layout
The one-wall kitchen layout is a space-saving design that places all cabinets, appliances, and countertops along a single wall.

Benefits:
- It is ideal for small homes or studio apartments.
- Easy to design and maintain.
- Creates an open and airy feel.
Styling Tips:
- Use sleek, handleless cabinets for a modern look.
- Add a foldable dining table or wall-mounted shelves for extra functionality.
6. The Peninsula Kitchen Layout
The peninsula kitchen layout combines an island and a galley design. It features a connected countertop that extends from the main kitchen area.

Benefits:
- Provides additional storage and workspace without taking up too much room.
- It can be used as a breakfast bar or casual dining area.
- Great for open-concept homes.
Styling Tips:
- Use the peninsula to separate the kitchen from the living or dining area.
- Add decorative lighting above the peninsula for a cozy ambiance.
How to Choose the Right Kitchen Layout
To select the most suitable kitchen layout for your home, take into account the following:
Space Limitations: Evaluate the dimensions of your kitchen and choose a layout that accommodates your limitations.
Culinary Practices: Consider how you interact with your kitchen and give importance to functionality.
Space for Food Storage: Go for designs that provide plenty of storage space in various solutions.
Design Elements: Pick an arrangement that corresponds to how you want it to look.
Why Choose YoHo Designs for Your Kitchen?
At YoHo Designs, the Best Modular Kitchen Interior Designer in Bangalore, there is something for everyone, regardless of whether you desire a modern L-shaped kitchen or a spacious U-shaped design. With YoHo designs, rest assured that your vision will come true. They comprise a team of experienced and passionate individuals who take innovative design to a new level.
The Bottom Line
You need to choose the right layout to make your kitchen beautiful and functional. Many kitchen layouts, whether L-shaped or U-shaped, island or galley, can fit any home and lifestyle. You can achieve the kitchen of your dreams by considering your available space, storage needs, and personal style.
Trust YoHo Designs, the best Modular Kitchen Interior Designer in Bangalore, for beautiful finishes and great expertise. Get in touch with them today and take the first step in transforming your kitchen into a space you will love!

